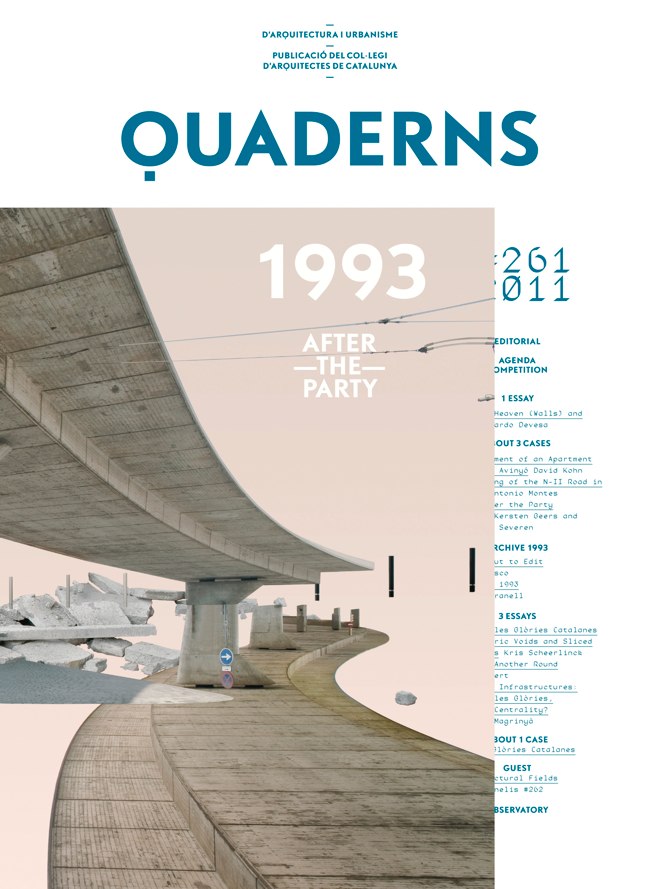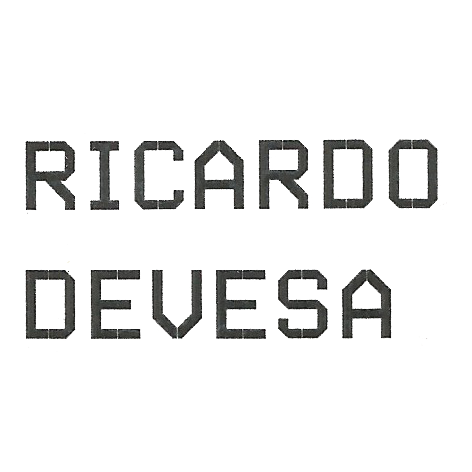Title
Remove ceilings (walls) and floors
Description
Essay published in Quaderns, issue 261, about three designs signed by different architects, respectively: David Kohn, principal of the office DKA, seated in London; Office Kersten Geers David Van Severen (Office KGDVS), in Brussels; and finally, Antonio Montes, in Barcelona.
Barcelona, the reform of an apartment in the Gothic neighborhood; Venice, the installation in the Belgian pavilion for the edition XI Biennial Architecture in the Giardini; Montgat, the urban adequacy of the National the II road, between the maritime walkway and the hill: three projects in three heterogeneous enclaves.
The state that stay each of the projects is another palpable difference: the urban adequacy in Montgat was constructed recently, the intervention in the Belgian pavilion became dilapidated on having closed the Biennial of Venice, and the reform of the apartment in Barcelona it is not constructed yet (recently finished, actually).
Then, it make sense to write an essay brings over of three so unlike projects between them? One gives some commendable comparison, for example, with regard to its materialization? Not, if what is claimed is to compare cement tiles with confetti, concrete walls with metallic plates, cornices of stucco with glazed transoms. All of them are unequal materializations.
Nevertheless, any of these materials can give form to floors, walls and ceilings: three basic elements of the architecture. Therefore, it would make sense to write an essay if the respective comparisons between the projects were happening in accordance with each of these three architectural elements.
Let us say, if any project of architecture consists of a spatial composition formed from a few basic, abstract and universal elements —as Semper said—, why not to base on them to analyze comparatively these, and anyone, projects of architecture?
Details
Client: Quaderns #261
Date: 2011, April, 30









